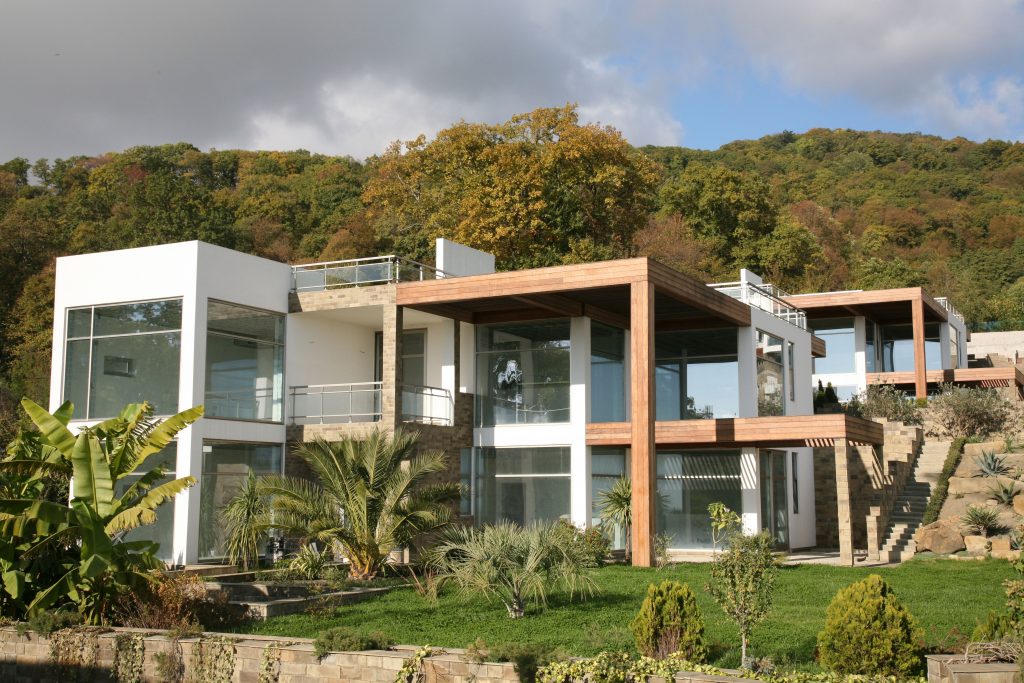If you’re lucky enough to have secured a hillside location on which to build your dream home, the potential for a house where every vantage point is filled with spectacular views is massive – but to truly maximise this opportunity, sliding folding doors can play an integral role.
The design and planning stage of a new home build is great because that’s when you can really start to turn all of your ideas into reality.
During this phase, you might want to decide on the placement of windows and doors, the location of patios and terraces, and whether to add a balcony or a walkway that’s raised from the ground.
One option could be to maximise your views by placing a raised terrace on the exterior of your home and link that to your living space with a large set of sliding folding doors.
Alternatively, a balcony could be placed against the first floor on the same side of the home and similarly linked to the bedrooms with sliding folding doors to create private outdoors space upstairs.
A further option could be to simply fit a series of panoramic windows to the exterior of the ground floor, then on the opposite wall of the same room use sliding folding doors to link to a terrace on the interior.
This option would mean outdoor space that feels enclosed into the home and great views throughout the downstairs living areas. It could also mean the terrace is a little more sheltered from the elements, which could encourage greater use throughout the year.

Need professional advice on design, specification or installation?
We have a network of carefully selected Partners who will help guide you through your home transformation process.
